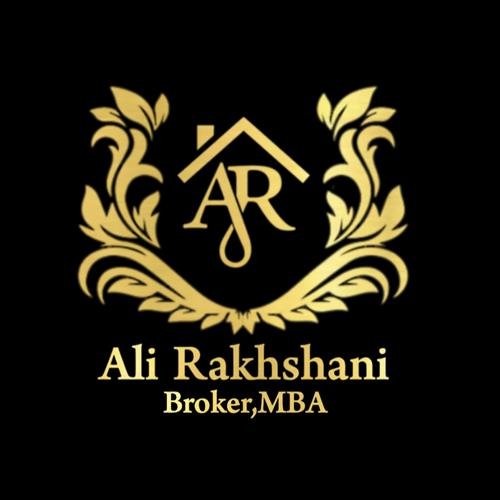Description
A rare opportunity to own a thoughtfully expanded two-unit home with endless potential. Whether you're an investor seeking strong rental income, a multigenerational household in need of separate living spaces, or a buyer looking to convert 3,000 square feet of fabulous space into your forever home, this property delivers. Currently configured as two generous apartments - main floor two-bedroom and second floor one-bedroom each featuring oversized principal rooms with a rich palette of original details, including French doors, hardwood floors, and elegant wood trim with crown molding. The upstairs unit boasts an eat-in kitchen, and a massive private deck. Both the basement and main floor have been extended and each offer over 1,100 square feet of living space to customize or for future income potential. Located in the desirable St Clair West neighborhood, this welcoming, tight-knit community is just steps from Wychwood Barns, the Saturday Farmers Market, Roseneath Park, excellent schools and transit, and a vibrant mix of restaurants. As a bonus, nearby Corso Italia adds a dash of Italian culture, music, and incredible food to your everyday life.
Additional Details
-
- Community
- Oakwood Village
-
- Lot Size
- 25.92 X 105 Ft.
-
- Approx Sq Ft
- 1500-2000
-
- Building Type
- Detached
-
- Building Style
- 2-Storey
-
- Taxes
- $5565 (2024)
-
- Garage Type
- Detached
-
- Parking Space
- 1
-
- Air Conditioning
- None
-
- Heating Type
- Water
-
- Kitchen
- 2
-
- Basement
- Partially Finished, Separate Entrance
-
- Pool
- None
-
- Listing Brokerage
- SUTTON GROUP-ASSOCIATES REALTY INC.




































