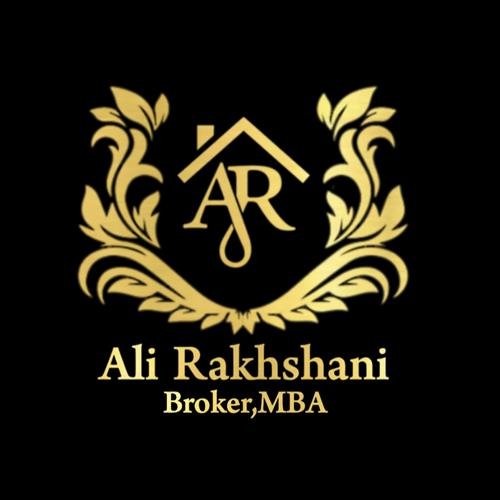Description
Prime Lakeside Community: This Stunning "South of Lawrence" Beauty... Renovated Top-to-Bottom is just steps to the Trails to the Waterfront and Lake. Modern Elegance...Sprawling Ranch Sidesplit with Sparkling Great Room Living and Dining with Gourmet Open Concept Kitchen with Upgraded High End Stainless Steel Appliances, Granite Counters and Breakfast Bar...Meticulously Designed for Family and Entertaining! Light and Airy Layout has Sun-filled Rooms throughout. 3+1 Bright Bedrooms with Large Windows. Looking for 3 Generations or Income Potential? Separate Entrance to the Lower Level with Lofty High Ceilings: Family Room, Kitchenette, 3pc Bath and 4th Bedroom. Extra Storage available in easily accessible crawl space. Charming Presence & Curb Appeal! Love Nature and Living by the Lake? This has it All... Just Move in & Enjoy! Near Colonel Danforth Park Trails to Lake, Excellent Schools including Sir Oliver Mowat Collegiate (High School), U of T Scarborough Campus, Shopping, Go Train, 24 Hr TTC Buses and #401 for easy commuting! ** Home Inspection Report is available.**
Additional Details
-
- Community
- West Hill
-
- Lot Size
- 63 X 102 Ft.
-
- Approx Sq Ft
- 1100-1500
-
- Building Type
- Detached
-
- Building Style
- Backsplit 3
-
- Taxes
- $3876.01 (2025)
-
- Garage Space
- 1
-
- Garage Type
- Attached
-
- Parking Space
- 4
-
- Air Conditioning
- Central Air
-
- Heating Type
- Forced Air
-
- Kitchen
- 2
-
- Kitchen Plus
- 1
-
- Basement
- Finished, Separate Entrance
-
- Pool
- None
-
- Listing Brokerage
- RE/MAX ROUGE RIVER REALTY LTD.





















































